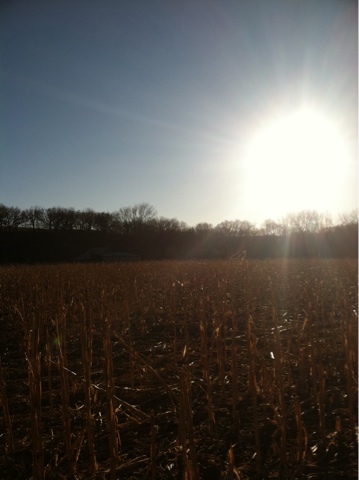Daily Nonpareil Online
Friday, November 30, 2012
Five historic homes, a commercial building and a boutique will be featured Sunday from 2 to 5 p.m. on the “Historic Homes for the Holidays” tour sponsored by Preserve Council Bluffs.
Built in 1912 for Jean and Inez Bregant, this tiny Colonial Revival-influenced cottage at 517 S. Fourth St. features a diamond-shaped design in beveled and leaded glass windows, an extremely tall chimney due to its position between two much taller houses, and was built to scale for its owners.
The Bregant House was recently purchased by Preserve Council Bluffs and is in the process of being restored.
The Creston House at 215 S. Main St. is actually two buildings. Max Mohn erected them (215-217) in 1884 and operated the hotel until the turn of the century. The building on the south (217) was built first, and had 75 sleeping rooms, each 7 x 9 feet. The building served as the VFW Club after World War II. Notable for its height, striking cornice, relatively unchanged façade, and use of stone, it is the only building in the Haymarket Historic District for which the architect, Frederick Rosenau, is known.
Restoration of the Creston House by Deborah and Pete Petersen was completed in 2010. It houses Petersen Law and Saint Jude Hospice.
Likely architect-designed, this Prairie/Italian Renaissance house at 526 S. Third St. was built in 1916 for Fred R. Davis, president of Pioneer Implement Co. The notable architectural features are the massive hip roof of clay tiles that were recently replaced with cement tiles which retain the same look, the eave overhang, a porte-cochere, iron grillwork on the second floor balconies, porch hood with console brackets, and an unusual double-gabled dormer on the front roof slope.
The matching garage is connected to the house by an underground tunnel. The house served as the Girl Scout Office for about twelve years, during which time extensive restoration, interior and exterior, was accomplished. The current owners are Gina and Chad Primmer.
Dr. Oliver Walker Gordon built this three-story late Italianate house at 1703 Jane St. in 1888 for his new bride. The brick house, with original brackets under the eaves, has inner walls two-bricks thick and outer walls three-bricks thick. On the entrance side is a square bay window with a gable above. A slant bay window with a gable above is on the north side of the house.
The current owners are Carla and Ron Moore.
This Eclectic Prairie School/Spanish Colonial Revival house at 286 High School Ave. was built in its original style in 1916 for Dr. William B. Ash. An extensive renovation in the early 1930s, the front of the house was changed to the style that it is today.
After completing his residency in psychiatry, Dr. Ash went on to study neurology, a pairing of specialties that is common today.
He served as Mental Health Director at St. Bernard’s and Mercy Hospitals, as Commissioner for Mental Health, instructor at Creighton University and St. Bernard’s Hospital, member of the Insanity Commission for the State of Iowa and authored two books. The current owner is Sheila Barak Graham.
Jay C. Aid, a steam railroad conductor, built this Foursquare house at 211 Park Ave. around 1909 and lived there until his death in 1930. His widow remained in the house until 1932. Today it is the home of the VanEverys’ granddaughter, Melissa Head.
The two-story house has a pyramidal hipped roof with wide eave overhang and a hipped dormer on the front roof slope. It has a rounded bay window on the second floor to the right above the porch, which is full-width, and features full-height round posts and square balusters on a wood railing. The dormer has wood shingle siding and may retain original window. The house also features a two-story rectangular bay window on the side.
The Another Christmas Boutique: Built in 1900, this house at 206 Park Ave. has a brick and concrete foundation and wood lapped siding, and a front-gabled roof with lower cross-gabled ell. The two-story dwelling retains narrow-width lapped siding with wood shingle siding and a lunette window in the front gable end, a two-story rounded bay window on the side, and a decorative wraparound porch with turned spindle posts and railing and a wood appliqué in the pediment over the front entry.
The house was built for Swan J. Swanson, owner of the Swanson Music Company. The current owner is John Huggins.
A special treat Sunday is the Another Christmas Bouquet featuring 12 area artists.
Tickets are $15 per person and may be purchased at any of the six locations on the tour except the boutique, which is free and open to the public.


































